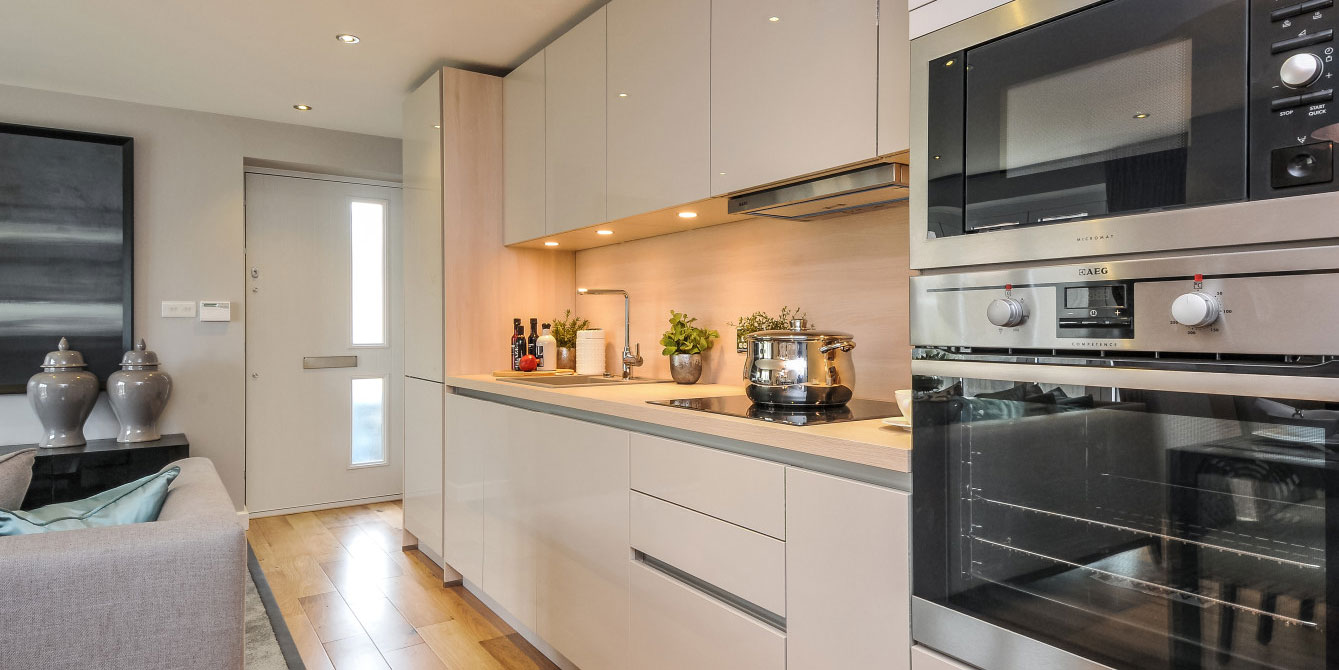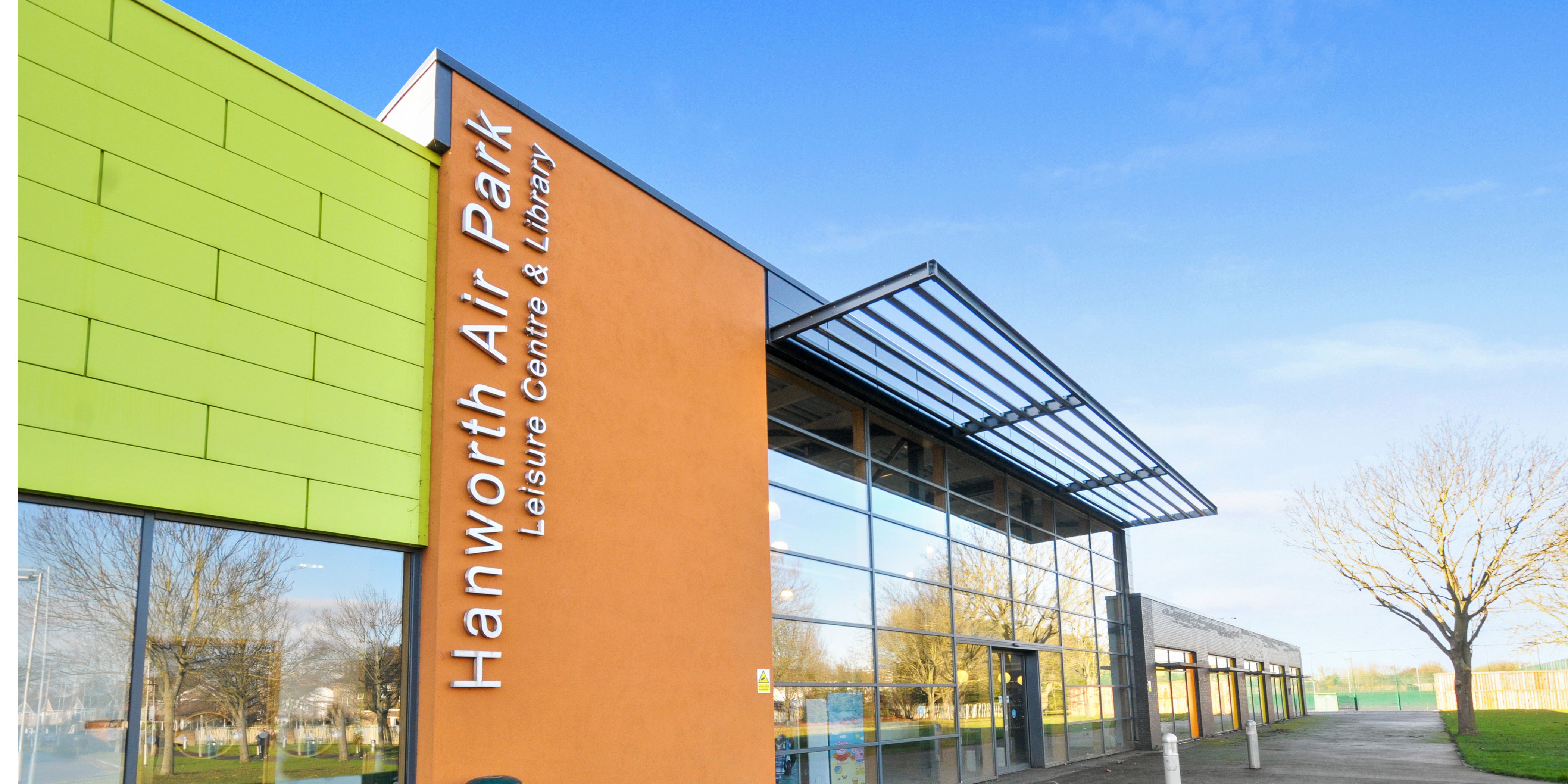Price From : ALL SOLD
Location and connection
![]()
Beautifully Appointed
The Oaks encapsulates traditional and classic period elegance town house style.
Each home is finished to the highest of standards with the utmost attention to detail.
The Oaks - IN THE HEART OF IT ALL
In a great location for enjoying the local area and west London – as well as well-connected for the city – The Oaks shows that moving onto the property ladder needn’t mean moving out of London.
The local area offers a laidback slice of London life, just a stone’s throw from the cafés and shops of Feltham High Street, and with Heathrow Airport only 15 minutes away. The local Feltham Train Station offers direct train to Wandswoth and Waterloo.
The Oak enables you to remain close to all the things you love about London and the local area, while being brilliantly well-placed for the green spaces of HANWORTH PARK, the river, and the charm of west London’s chicest, leafiest Neighbourhoods.
Discover your new home
Steering away from typical standard specifications, each home within The OAKS will be created with space, functionality and luxury firmly in mind. Living spaces are airy, welcoming and comfortable and are appointed with the very highest quality finishes, sourced from our exclusive suppliers.
AN URBAN OASIS
The OAKS offers all residents a tranquil space away from the hustle of city life.
Travel Times
Hounslow
5 Mins
London Waterloo
30 Mins
Windsor
27 Mins
Windsor
27 Mins
Windsor
27 Mins
Prices and availability
![]()
Prices and availability
| PLOT NO. | FLOOR LEVEL | BEDROOM(S) | TOTAL SQ M / SQ FT | PRICE | |
|---|---|---|---|---|---|
| 01 | GROUND | THREE | 82.9 / 898 | £SOLD | VIEW PROPERTY |
| 02 | GROUND | THREE | 82.9 / 898 | £SOLD | VIEW PROPERTY |
| 03 | GROUND | THREE | 82.9 / 898 | £SOLD | VIEW PROPERTY |
-
Plot No. 01
Sq M / Sq Ft
82.9 / 898
Bedrooms
THREE
Price
£SOLD
Floor
Ground
-
Plot No. 02
Sq M / Sq Ft
82.9 / 898
Bedrooms
THREE
Price
£SOLD
Floor
Ground
-
Plot No. 03
Sq M / Sq Ft
82.9 / 898
Bedrooms
THREE
Price
£SOLD
Floor
GROUND
Prices and Availability are correct at time of broadcast and may change without notice. Contact the sales team for details.

PLOT 01 SOLD
FloorGround |
BedroomsTHREE |
Price£SOLD |
Sq M / Sq Ft82.9 / 898 |
| SQ M | SQ FT | |
|---|---|---|
| Kitchen / Lounge / Diner | 9.3 x 4.9 | 30.6 x 16.1 |
| Master Bedroom | 5.4 x 3.0 | 17.6 x 10.0 |
| Bedroom 2 | 5.9 x 2.8 | 19.3 x 9.2 |
| Bathroom | 2.1 x 2.3 | 6.9 x 7.5 |
| Ensuite | 2.3 x 1.8 | 7.5 x 5.9 |
| Terrace | 14.5 x 5.9 | 47.6 x 19.4 |
| Total Area | 82.9 | 898 |

PLOT 02 SOLD
FloorGround |
BedroomsTHREE |
Price£SOLD |
Sq M / Sq Ft82.9 / 898 |
| SQ M | SQ FT | |
|---|---|---|
| Kitchen / Lounge / Diner | 9.3 x 4.9 | 30.6 x 16.1 |
| Master Bedroom | 5.4 x 3.0 | 17.6 x 10.0 |
| Bedroom 2 | 5.9 x 2.8 | 19.3 x 9.2 |
| Bathroom | 2.1 x 2.3 | 6.9 x 7.5 |
| Ensuite | 2.3 x 1.8 | 7.5 x 5.9 |
| Terrace | 14.5 x 5.9 | 47.6 x 19.4 |
| Total Area | 82.9 | 898 |

PLOT 03 SOLD
FloorGround |
BedroomsTHREE |
Price£SOLD |
Sq M / Sq Ft82.9 / 898 |
| SQ M | SQ FT | |
|---|---|---|
| Kitchen / Lounge / Diner | 9.3 x 4.9 | 30.6 x 16.1 |
| Master Bedroom | 5.4 x 3.0 | 17.6 x 10.0 |
| Bedroom 2 | 5.9 x 2.8 | 19.3 x 9.2 |
| Bathroom | 2.1 x 2.3 | 6.9 x 7.5 |
| Ensuite | 2.3 x 1.8 | 7.5 x 5.9 |
| Terrace | 14.5 x 5.9 | 47.6 x 19.4 |
| Total Area | 82.9 | 898 |
Specification
![]()
DISCOVER YOUR NEW HOME
Steering away from typical standard specifications, each home within G&L HOMES will be created with space,
functionality and luxury firmly in mind. Living spaces are airy, welcoming and comfortable and are appointed
with the very highest quality finishes, sourced from our exclusive suppliers.











