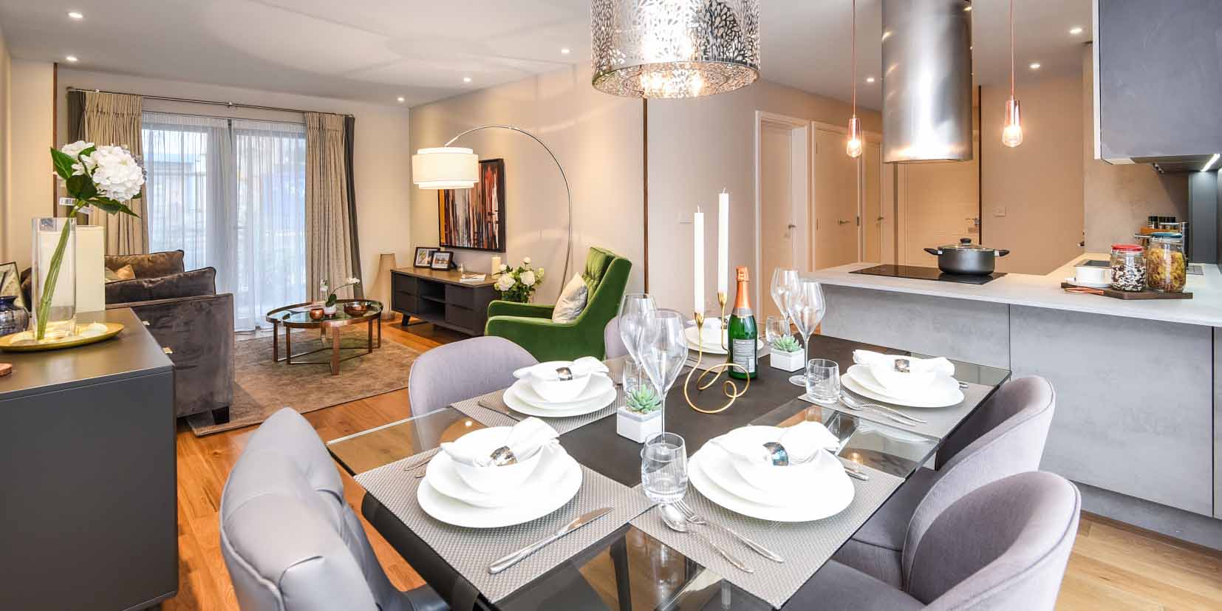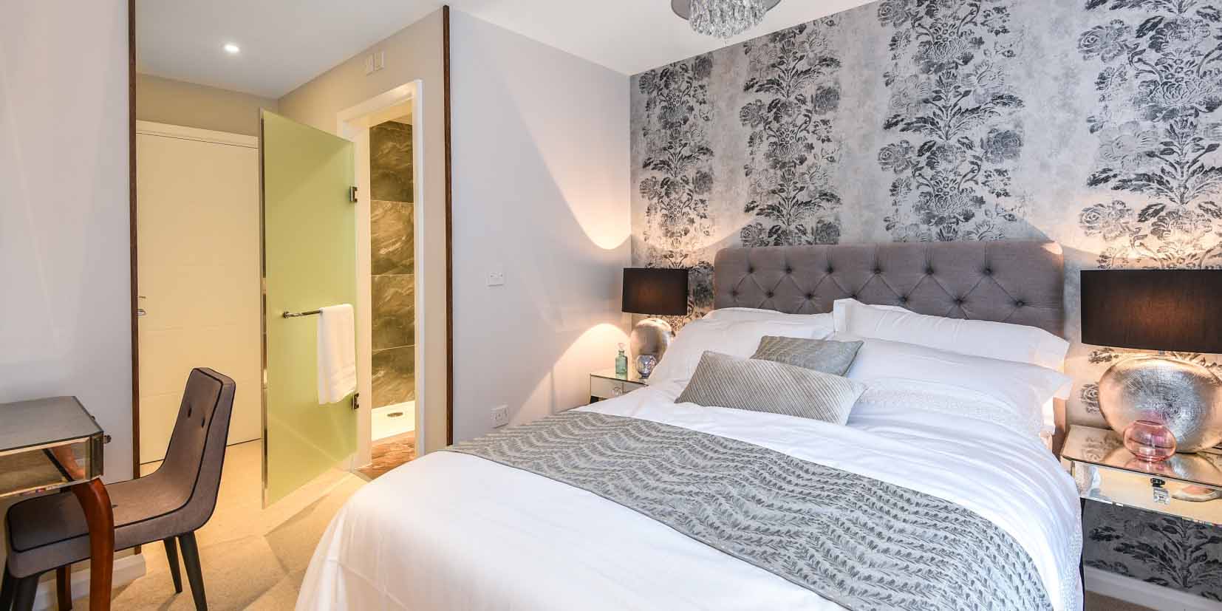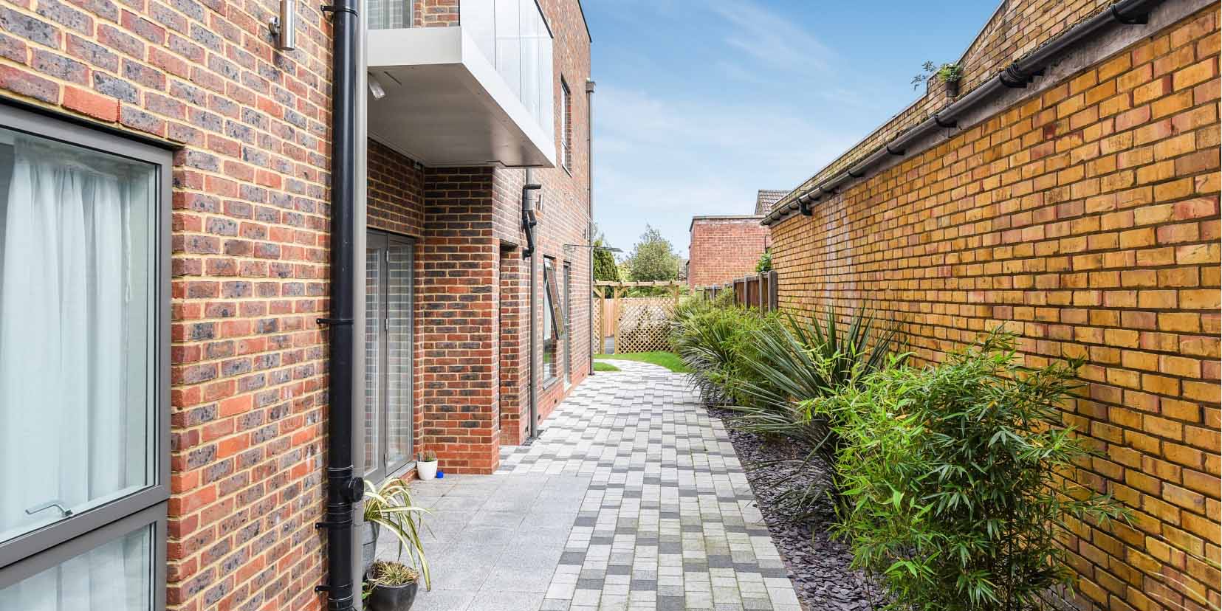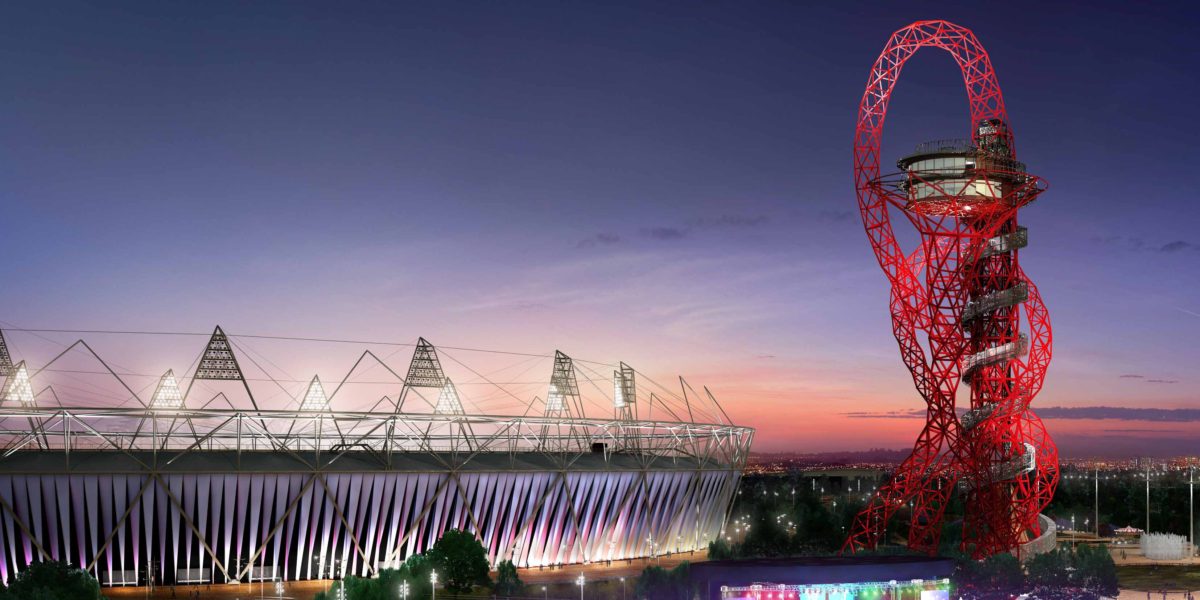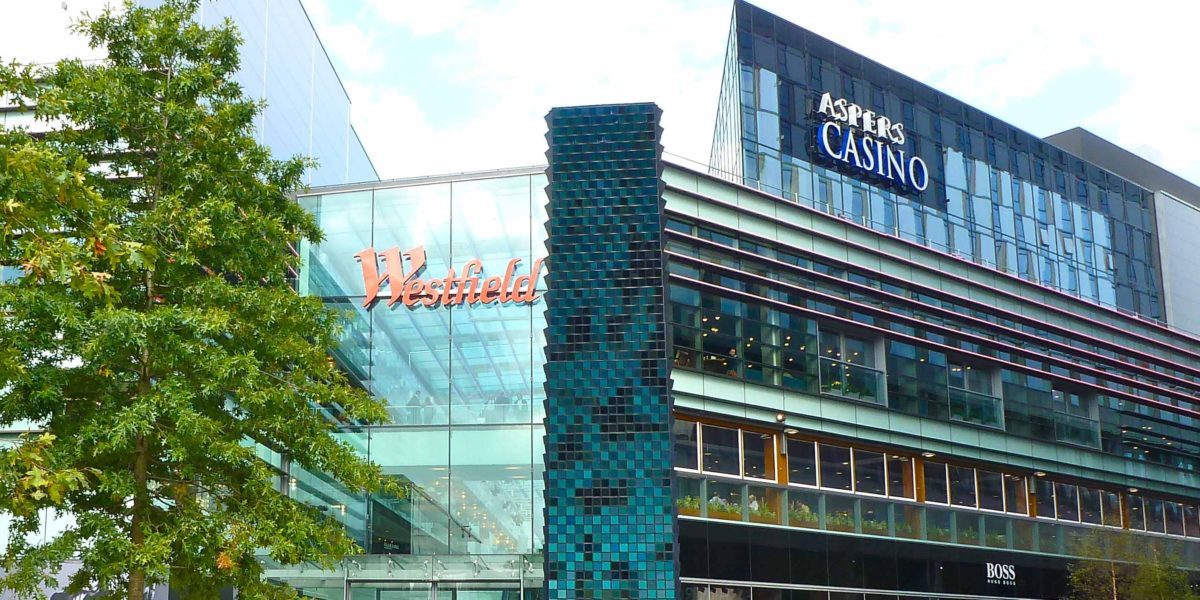Price From : 295K
Location and connection
![]()
Last Opportunity
Locating in the heart of Gants Hill, Nova House is surrounded by excellent schools, library and a wide range of shops, restaurants, coffee shops and pubs. The prestigious Valentines Park is just a few minutes away.
Nova House - Wonderful Development
Nova House is surrounded by excellent schools, library and a wide range of shops, restaurants, coffee shops and pubs. The prestigious Valentines Park is just a few minutes away, which offers you the leafy parkland, secluded peaceful woodland path and abundant wildlife.
20 minutes’ drive will take you to the Westfield Stratford City and Queen Elizabeth Olympic Park which together contribute the greatest entertainment in east London.
Offering the opportunity to acquire a range of modern apartments set within its own parkland, Nova House provides all the ingredients for the perfect London lifestyle with convenience and comfort the prime considerations.

Discover your new home
Steering away from typical standard specifications, each home within Nova House will be created with space, functionality and luxury firmly in mind. Living spaces are airy, welcoming and comfortable and are appointed with the very highest quality finishes, sourced from our exclusive suppliers.
AN URBAN OASIS
Nova House offers all residents a tranquil space away from the hustle of city life.
Travel Times
Oxford Circle
30 Mins
City of LONDON
55 Mins
City Airport
8 Mins
M11
23 Mins
Westfield
20 Mins
Prices and availability
![]()
Prices and availability
| PLOT NO. | FLOOR LEVEL | BEDROOM(S) | TOTAL SQ M / SQ FT | PRICE | |
|---|---|---|---|---|---|
| P03 | GROUND | TWO | 64.1/ 690 | £SOLD | VIEW PROPERTY |
| P01 | GROUND | TWO | 70.9 / 763 | £SOLD | VIEW PROPERTY |
| P08 | SECOND | TWO | 73.4 / 789 | £415K | VIEW PROPERTY |
| P06 | FIRST | ONE | 53.3 / 574 | £SOLD | VIEW PROPERTY |
| P09 | SECOND | TWO | 72 / 775 | £SOLD | VIEW PROPERTY |
-
Plot No. P03
Sq M / Sq Ft
64.1 / 690
Bedrooms
TWO
Price
£SOLD
Floor
GROUND
-
Plot No. P01
Sq M / Sq Ft
70.9 / 763
Bedrooms
TWO
Price
£SOLD
Floor
GROUND
-
Plot No. P08
Sq M / Sq Ft
73.4 / 789
Bedrooms
TWO
Price
£415K
Floor
SECOND
-
Plot No. P06
Sq M / Sq Ft
53.3 / 574
Bedrooms
ONE
Price
£SOLD
Floor
FIRST
-
Plot No. P09
Sq M / Sq Ft
72 / 775
Bedrooms
TWO
Price
£SOLD
Floor
SECOND
Prices and Availability are correct at time of broadcast and may change without notice. Contact the sales team for details.

PLOT P03
FloorGROUND |
BedroomsTWO |
Price£SOLD |
Sq M / Sq Ft64.1 / 690 |
| SQ M | SQ FT | |
|---|---|---|
| Kitchen / Lounge / Diner | 9.3 x 4.9 | 30.6 x 16.1 |
| Master Bedroom | 5.4 x 3.0 | 17.6 x 10.0 |
| Bedroom 2 | 5.9 x 2.8 | 19.3 x 9.2 |
| Bathroom | 2.1 x 2.3 | 6.9 x 7.5 |
| Ensuite | 2.3 x 1.8 | 7.5 x 5.9 |
| Terrace | 14.5 x 5.9 | 47.6 x 19.4 |
| Total Area | 64.1 | 690 |

PLOT P01
FloorGROUND |
BedroomsTWO |
Price£SOLD |
Sq M / Sq Ft70.9 / 763 |
| SQ M | SQ FT | |
|---|---|---|
| Kitchen / Lounge / Diner | 9.3 x 4.9 | 30.6 x 16.1 |
| Master Bedroom | 5.4 x 3.0 | 17.6 x 10.0 |
| Bedroom 2 | 5.9 x 2.8 | 19.3 x 9.2 |
| Bathroom | 2.1 x 2.3 | 6.9 x 7.5 |
| Ensuite | 2.3 x 1.8 | 7.5 x 5.9 |
| Terrace | 14.5 x 5.9 | 47.6 x 19.4 |
| Total Area | 70.9 | 763 |


PLOT P08
FloorSECOND |
BedroomsTWO |
Price£415K |
Sq M / Sq Ft73.4 / 789 |
| SQ M | SQ FT | |
|---|---|---|
| Kitchen / Lounge / Diner | 9.3 x 4.9 | 30.6 x 16.1 |
| Master Bedroom | 5.4 x 3.0 | 17.6 x 10.0 |
| Bedroom 2 | 5.9 x 2.8 | 19.3 x 9.2 |
| Bathroom | 2.1 x 2.3 | 6.9 x 7.5 |
| Ensuite | 2.3 x 1.8 | 7.5 x 5.9 |
| Terrace | 14.5 x 5.9 | 47.6 x 19.4 |
| Total Area | 73.4 | 789 |

PLOT P06
FloorFIRST |
BedroomsONE |
Price£SOLD |
Sq M / Sq Ft53.3 / 574 |
| SQ M | SQ FT | |
|---|---|---|
| Kitchen / Lounge / Diner | 9.3 x 4.9 | 30.6 x 16.1 |
| Master Bedroom | 5.4 x 3.0 | 17.6 x 10.0 |
| Bedroom 2 | 5.9 x 2.8 | 19.3 x 9.2 |
| Bathroom | 2.1 x 2.3 | 6.9 x 7.5 |
| Ensuite | 2.3 x 1.8 | 7.5 x 5.9 |
| Terrace | 14.5 x 5.9 | 47.6 x 19.4 |
| Total Area | 53 | 574 |

PLOT P09
FloorSECOND |
BedroomsTWO |
Price£SOLD |
Sq M / Sq Ft72 / 775 |
| SQ M | SQ FT | |
|---|---|---|
| Kitchen / Lounge / Diner | 9.3 x 4.9 | 30.6 x 16.1 |
| Master Bedroom | 5.4 x 3.0 | 17.6 x 10.0 |
| Bedroom 2 | 5.9 x 2.8 | 19.3 x 9.2 |
| Bathroom | 2.1 x 2.3 | 6.9 x 7.5 |
| Ensuite | 2.3 x 1.8 | 7.5 x 5.9 |
| Terrace | 14.5 x 5.9 | 47.6 x 19.4 |
| Total Area | 72 | 775 |
Specification
![]()
DISCOVER YOUR NEW HOME
Steering away from typical standard specifications, each home within St Pancras Place will be created with space,
functionality and luxury firmly in mind. Living spaces are airy, welcoming and comfortable and are appointed
with the very highest quality finishes, sourced from our exclusive suppliers.







